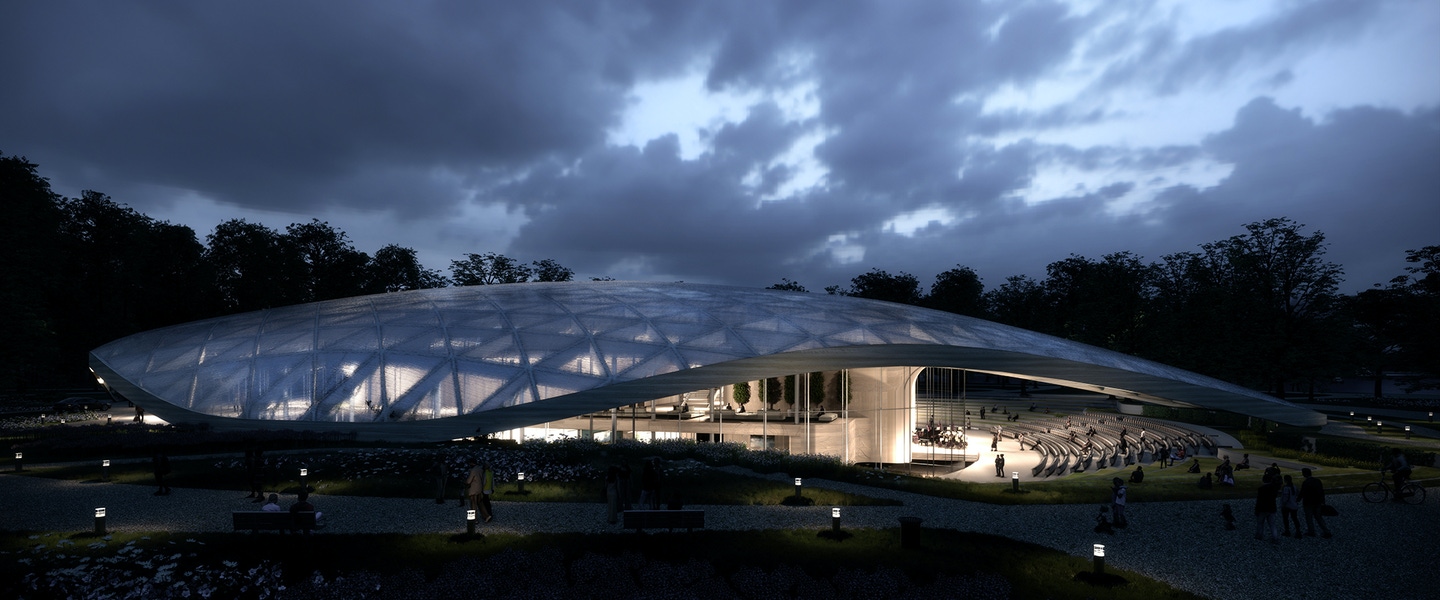



Concept:
Cavatina / Epstein
The building is contemplated to have a 500-seat indoor concert hall, a 600-seat outdoor ampitheater, an art exhibit space, community meeting rooms and classrooms for both music and art. The genesis of the Concert Hall design is influenced by historical, cultural, environmental and vernacular concepts. Salish and Suquamish Tribal art were significant inspiration for the fluid and organic shape of the building. Crescents, trigons, ovals and other shapes that have been used in wood carving and stylized Salish art are embodied within the architecture of the building.
The concept of clarity and contrast were also a major driving force in the design. The local vernacular architecture, the Suquamish Tribe wood sculpting tradition, the desire to complement the local natural surroundings, and the desire to utilize rapidly renewable materials informed the selection of wood, which is the predominant structural and interior finish material within the building.
The idea of community engagement was also a prominent factor in designing an outdoor ampitheater that opens and spills into the nearby park, allowing for spectators to enjoy music performances while lounging in the park. The building is also contemplated as a model for environmental design and would incorporate sustainable practices such as solar power generation, geothermal heating and cooling systems, energy efficient ventilation systems, hydroponic indoor plants that promote healthy air quality and other sustainable strategies to reduce energy consumption and carbo emissions.

Ellie Mae otworzy swoje biuro w budynku Cavatina Hall w Bielsku-Białej. Firma…
