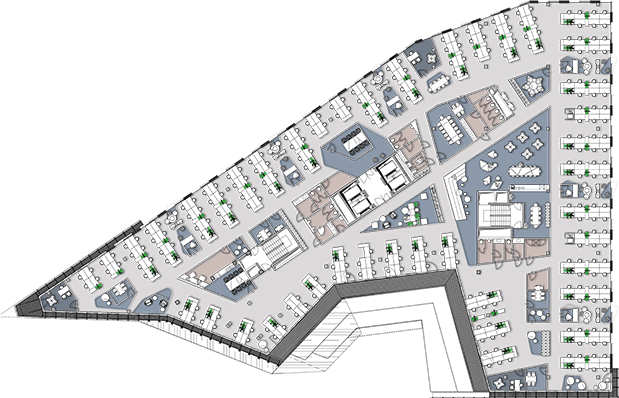


Equal Business Park D is the 4th stage of a modern and functional office complex located at Wielicka Street in Krakow.
The six-storey building D provide over 11,000 sq m high-quality work surfaces. The design of the glass facade of the building based on the “double skin” technology is a natural continuation of the aesthetics of the entire complex. The front facade plane, from ul. Wielicka ‘break’ the inner half courtyard. Its exact form will be determined by a cascading terrace layout accessible directly from the office space. This architectural solution further emphasize the location of the main entrance to the building. Additional relaxation zones will be provided by triangular balconies on the west side of the building.
Users of the facility has access not only to A-class comfortable office space but also to numerous services present in the complex: canteen, bookshop, kindergarten, beauty salon, cafe, shop and green areas enriched with small architecture and art.

Krakowski kompleks biurowy Equal Business Park zrealizowany przez Cavatina Holding S.A. trafi…
Equal Business Park, czyli trzy obiekty o łącznej powierzchni użytkowej ponad 50…
Grono najemców Equal Business Park powiększy się o trzy nowe firmy, które…
Kraków niezmiennie pozostaje liderem wśród regionalnych rynków biurowych. Zasoby nowoczesnej powierzchni biurowej…
Fundusze zarządzane przez Apollo-Rida Poland sfinalizowały zakup budynków A, B i C…
Trzy spółki z Grupy Budimex – Mostostal Kraków, Budimex, Oddział Budownictwa Ogólnego…
Do grona najemców krakowskiego biurowca Equal Business Park D dołączyła marka Gorąco…
Czwarty budynek kompleksu biurowego przy ul. Wielickiej w Krakowie, szybko zapełnia się…
Ukończony w lipcu 2017 roku Equal Business Park B został doceniony przez…

