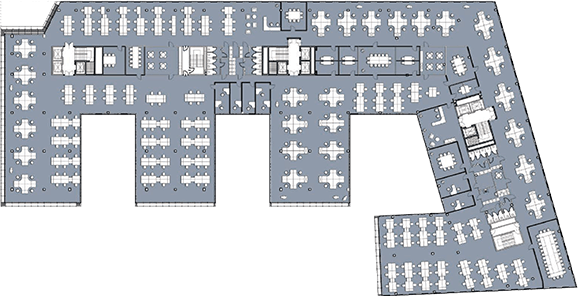


Equal Business Park C is the third stage of a modern and functional office complex located at Wielicka Street in Krakow.
Building C was built on a polygon plan and consists of 4 interconnected different solids. The highest of them has 6, while the lower – 4 floors above ground. The main entrance to the building, from the access street, emphasizes the lateral undercut of the front facade based on the ‘double skin’ technology. The structure of the building allowed the separation of 3 semi-open courtyards. Their space is filled with elements of small architecture and green areas. The courtyards are separated from the street by vertical climbers stretched on steel ropes, which creates the effect of a natural green facade. In addition, not too deep arcades run along the sides of the building.
Users of the facility have access to comfortable A-class office space and numerous and diverse services present in the complex: canteen, bookshop, kindergarten, beauty salon, cafe, shop and green areas enriched with small architecture and art.

Krakowski kompleks biurowy Equal Business Park zrealizowany przez Cavatina Holding S.A. trafi…
Equal Business Park, czyli trzy obiekty o łącznej powierzchni użytkowej ponad 50…
Ukończony w lipcu 2017 roku Equal Business Park B został doceniony przez…
Fundusze zarządzane przez Apollo-Rida Poland sfinalizowały zakup budynków A, B i C…
