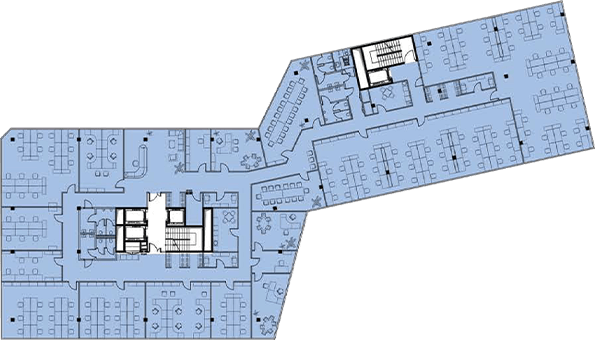


Equal Business Park A is the first stage of a modern and functional office complex located at Wielicka Street in Krakow.
Building A was built on a polygonal plan, the longer side of which runs parallel to the main street. The facility consists of 6 floors above ground and an underground garage. The entrance ramp to the garage divides it into two segments – north and south. The way of developing the area around the building refers to traditional urban buildings. A representative entrance courtyard and arcades around commercial and service areas have been established on the ground floor.
Building users have access to comfortable A-class office space and numerous and diverse services present in the complex: a canteen, bookshop, kindergarten, beauty salon, cafe, shop and green areas enriched with small architecture and art.

Krakowski kompleks biurowy Equal Business Park zrealizowany przez Cavatina Holding S.A. trafi…
Grono najemców Equal Business Park powiększy się o trzy nowe firmy, które…
Equal Business Park, czyli trzy obiekty o łącznej powierzchni użytkowej ponad 50…
Ukończony w lipcu 2017 roku Equal Business Park B został doceniony przez…
Fundusze zarządzane przez Apollo-Rida Poland sfinalizowały zakup budynków A, B i C…

